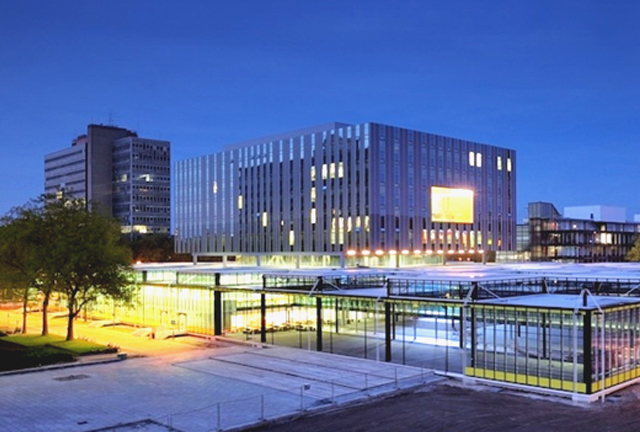
MetaForum University of Technology Eindhoven
On the occasion of the completed new Metaforum Jacques Choisy visited early October along with Joost Ector (Ector Hoogstad Architecten) the campus of the Technical University of Eindhoven.
The W-hall (Mechanical Engineering hall) of the former Eindhoven Technical College formed part of the first generation of buildings on the campus. The building was constructed in the second half of the 1950s, after a design by architects Van Embden and Choisy. The aim was to create a flexible ‘indoor hectare’ for machinery and experiments. A clever structural design resulted in the characteristic ‘draughtboard roof’, which, together with the transparent facade, provides the interior with plenty of natural light. Its central location made the building the main traffic hub in the university’s characteristic footbridge system.
During the visit Choisy and Ector talked about the transformation of the building and some highlights of his career in the Netherlands.
The conversation recorded in this film, made by 3rd Millennium Productions, gives an impression of the new vibrant Metaforum.
Ector Hoogstad Architecten has transformed the historic W-hall, one of the oldest buildings on the site, into a modern, new main building accommodating the university library, lecture halls, catering facilities, service desks, offices and lots of space to study.
“The northern zone contains office space and the middle zone has been transformed into a library/media library, ‘study landscape’ and service point. Everything is interlinked through open connections: the first floor provides access to all sections and continues to form the main junction of the TU/e. We have added new, vertical components to this: from here, you can ascend by means of a spectacular staircase to the Faculty of Mathematics and Computer Science or descend into the library on the ground floor or the new basement. That produces an amazing number of sight lines. These ensure that the building will function as the meeting place on the campus. That was definitely our aim: after all, the main functions of this building are to make knowledge accessible and to encourage people to mingle”.
Dynamobel has contributed to this project with an adaptation of it famous Dis chair. Ector Hoogstad Architecten defined the chair with several variations on the original design, which included new arms with height adjustment and structure and the rear of the backrest in a special yellow. 800 chairs have been installed in the library area.



