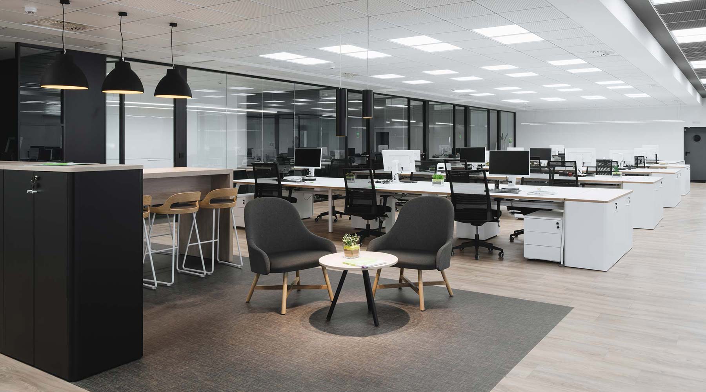
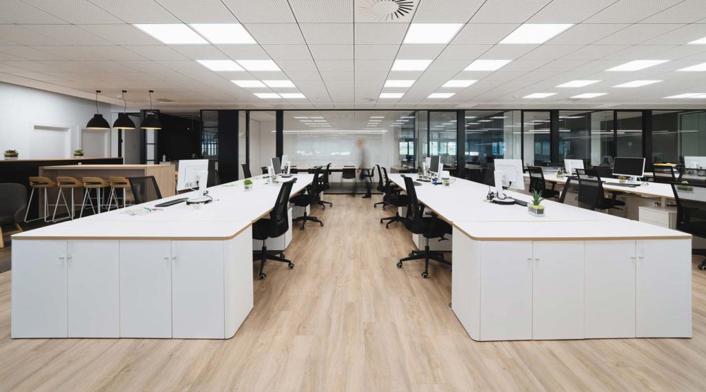
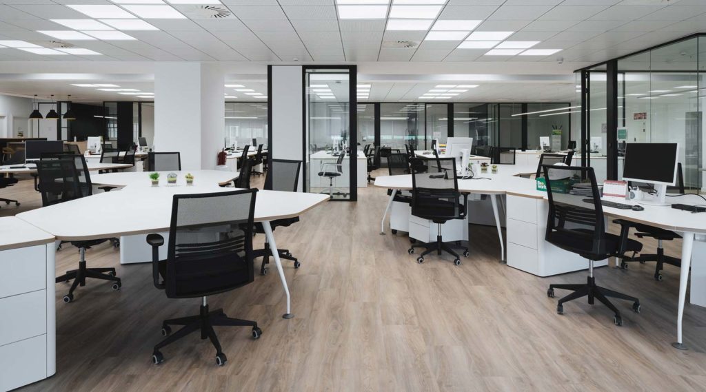
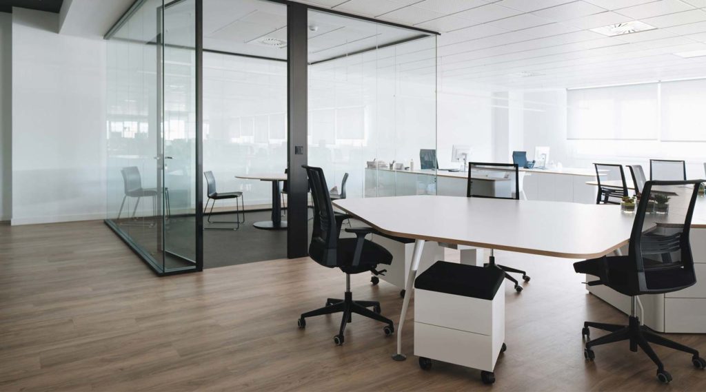
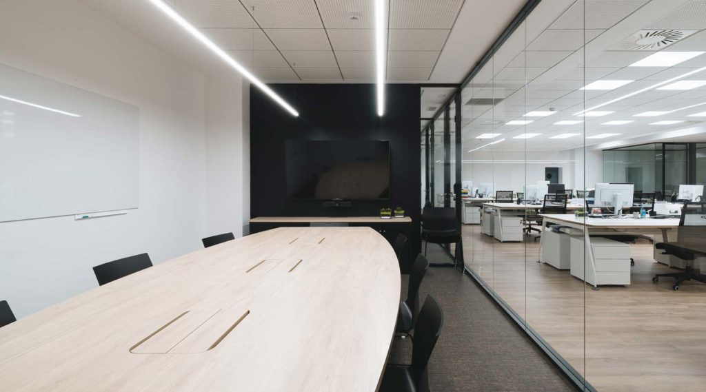
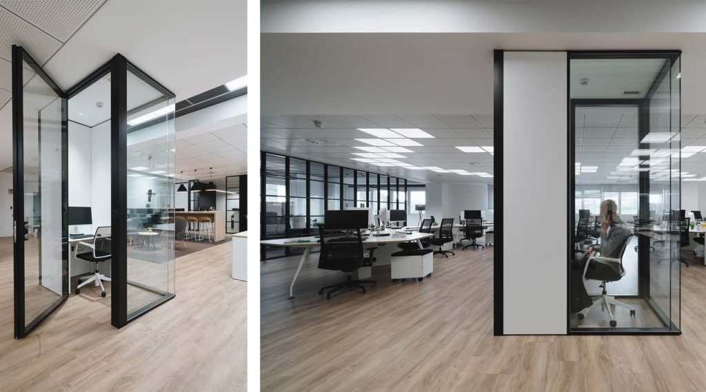
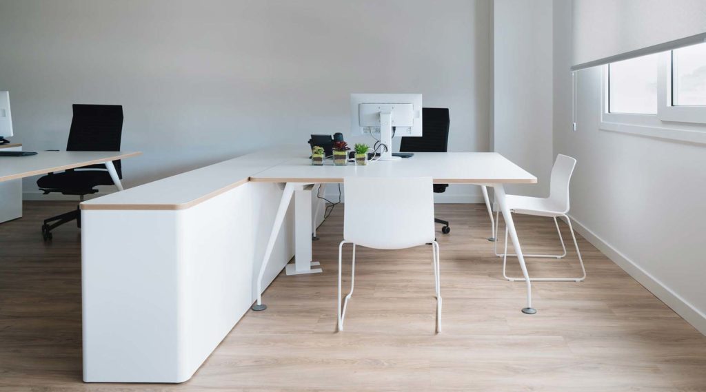
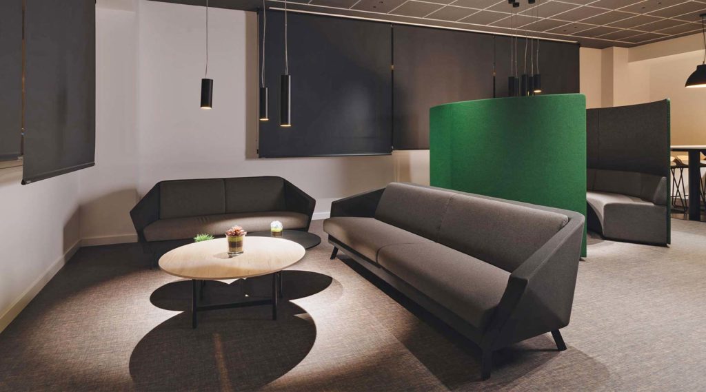
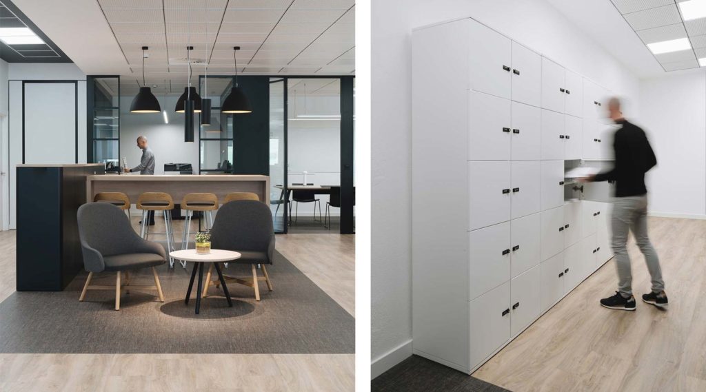
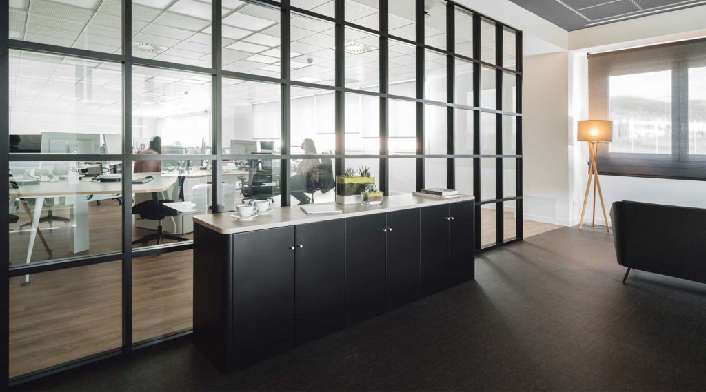
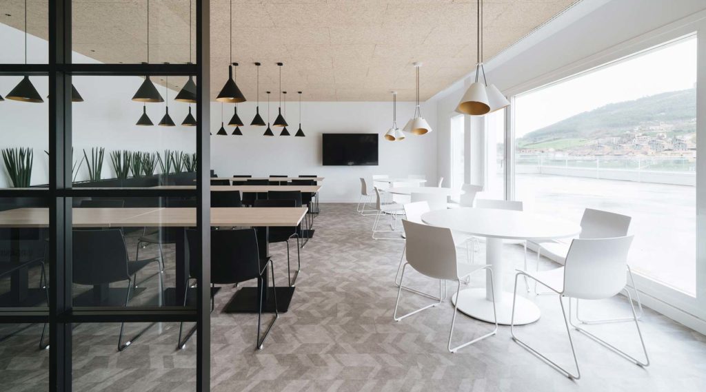
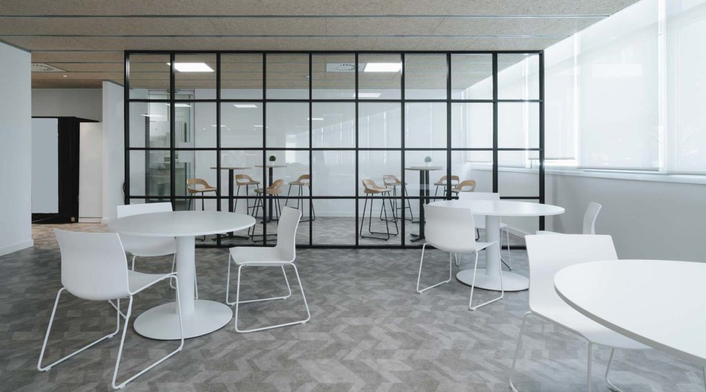
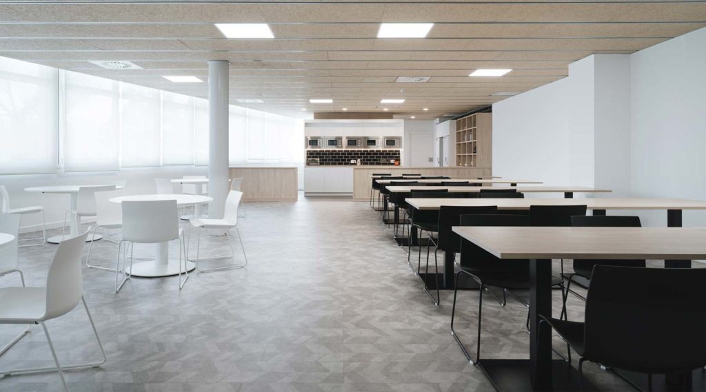
Cinfa is a pharmaceutical company based in Navarra. With a history spanning more than 50 years, it is the pharmaceutical brand most commonly found in Spanish homes. At group level, it has more than 2,000 employees and 5 production plants in Spain. In 2020, it set up a new, modern logistics office facility, and, once again, turned to Dynamobel.
WORK SPACES
The offices are divided into two work areas: one where island work stations consisting of Cell benches allow groups to work together facing each other and have storage on the sides; and another area where the stations are made up of polygonal Cell desks set out in groups of 3. Thanks to their organic shape and the layout chosen, these facilitate interaction between colleagues, enhancing synergies between teams.
The project called for offices furnished so that open spaces prevailed and collaborative work would be encouraged. The solution combining the two types of Cell desks brings balance to the work area, where a greater exchange of ideas is promoted in search of innovation. The Slat chair offers the users of these stations first-class ergonomics and performance.
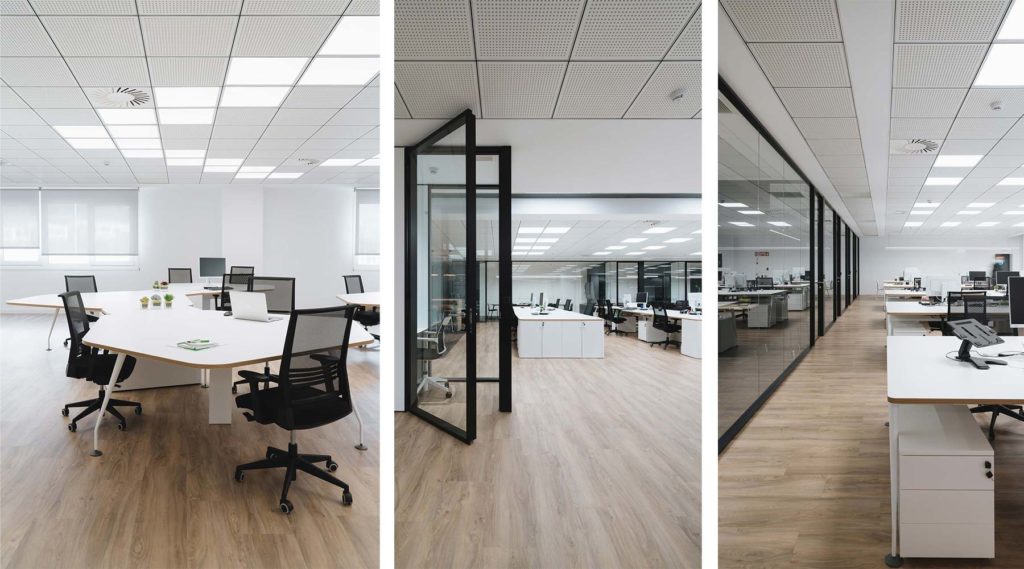
“Dynamobel offered the kind of collaborative product we wanted and from the start we connected very well with their project manager, who listened to us and made suggestions in line with what we wanted. His advice helped us a lot. We are seeking an evolution in the way teams interact to promote a more creative way of thinking and generate other, less static ways of working.” PATRICIA ELIA. Head of People Development at CINFA
MEETING SPACES
The office is equipped with meeting areas to cover the different needs of the employees as they go about their day-to-day tasks. All these spaces afford great acoustic comfort thanks to the level of sound insulation offered by the Dynamobel Line partitions. There are large capacity rooms and spaces for smaller meetings which all cater for multimedia communications thanks to the connectivity and electricity access systems our solutions come equipped with.
Lastly, it is worth highlighting the two booths set up as islands on the central axis of the offices to make them easily accessible from all the work stations. These will serve as spaces where individuals can concentrate and make calls or perform tasks which call for greater privacy.
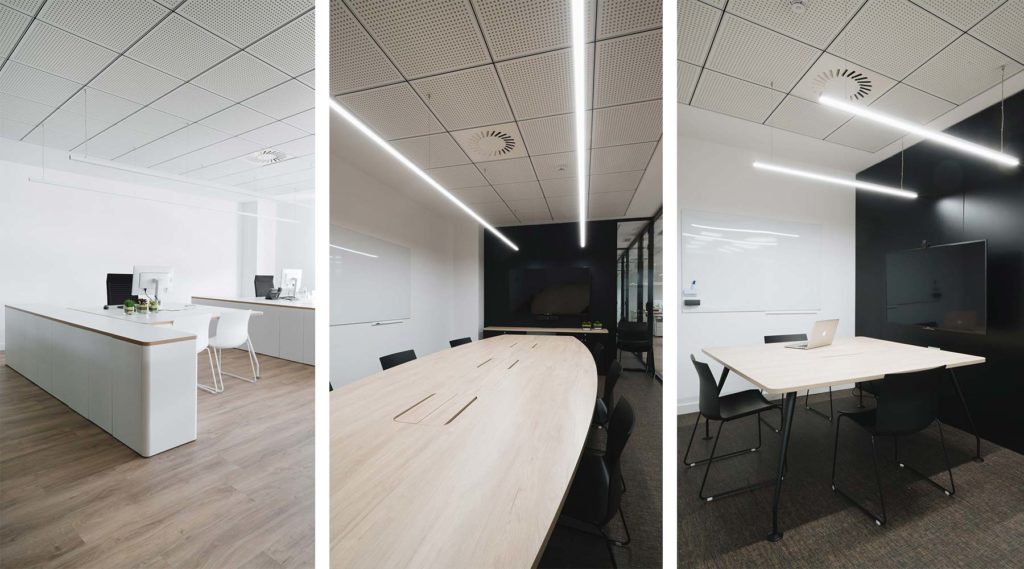
EXECUTIVE SPACES
There are no separations between the management work stations and the general work space. This is to integrate managers with their teams without any physical barriers which impede communication and, therefore, to bring immediacy to the flow of information. This approach to connecting people encourages greater trust and personal relationships between teams, fostering a corporate culture which seeks collaboration between colleagues.
INFORMAL MEETING AREAS
The office also offers users spaces for open, more informal meetings where the finishes and the possibility of changing lighting generate a warmer atmosphere conducive to disconnecting. High tables with stools, Be Wood relax armchairs, Fan sofas and VIVA Forum C are some of the products chosen for these rest areas.
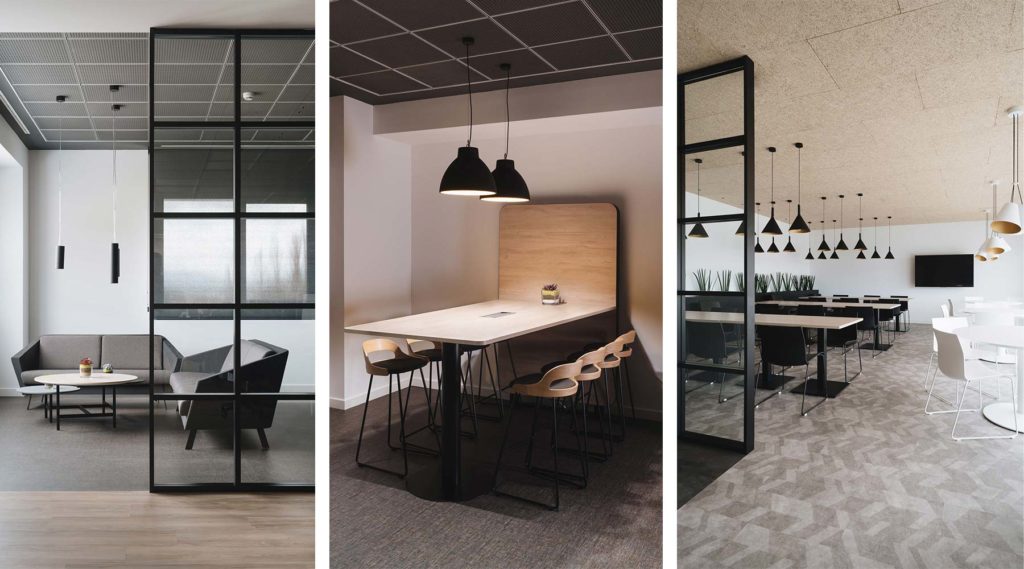
DINING AREA
The dining areas are spaces which, despite being on another floor of the office building, follow the line of finishes with the contrast between black, white and warm wood grain. Fitted with vinyl flooring for easy cleaning and with zoned lighting setting the atmosphere, they are cosy spaces where you can choose round or rectangular tables with three different heights. Customised furniture has also been developed for the food preparation area, where the kitchen furniture is integrated with storage space and bins to separate waste.