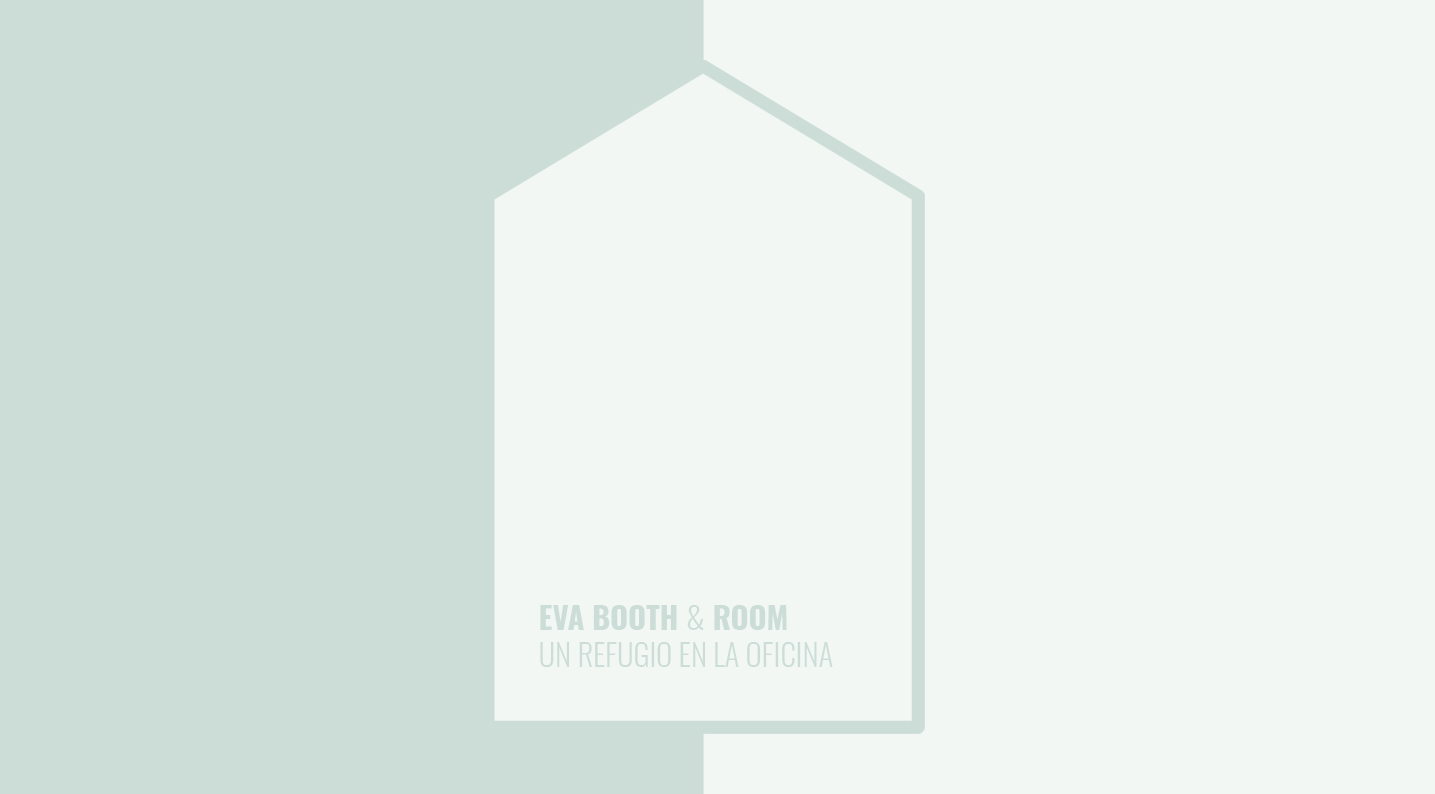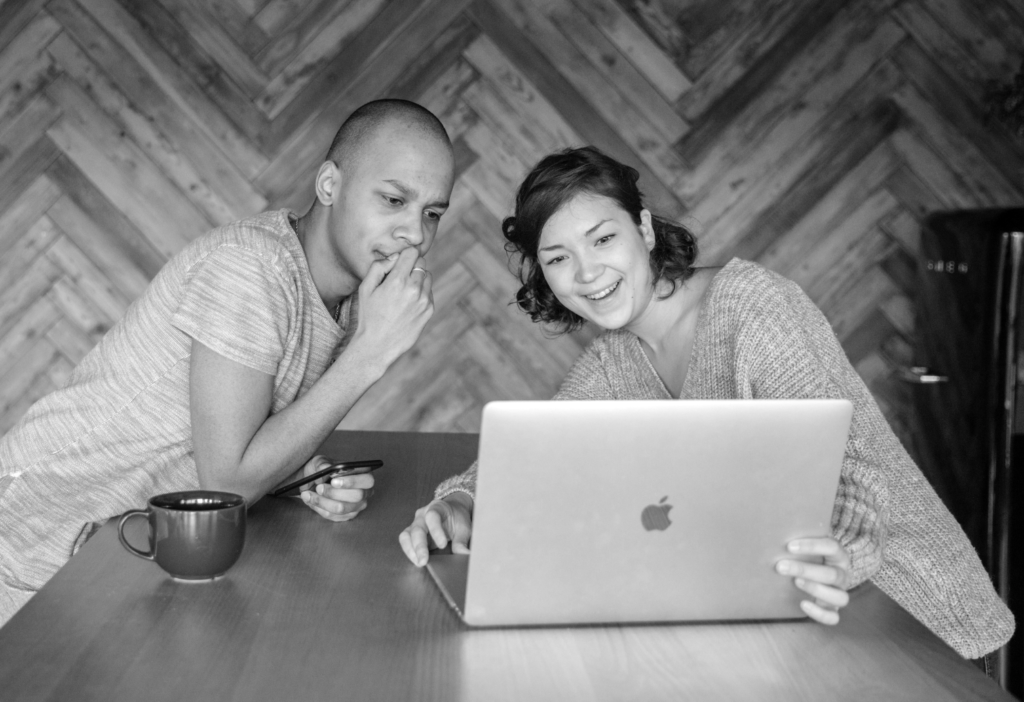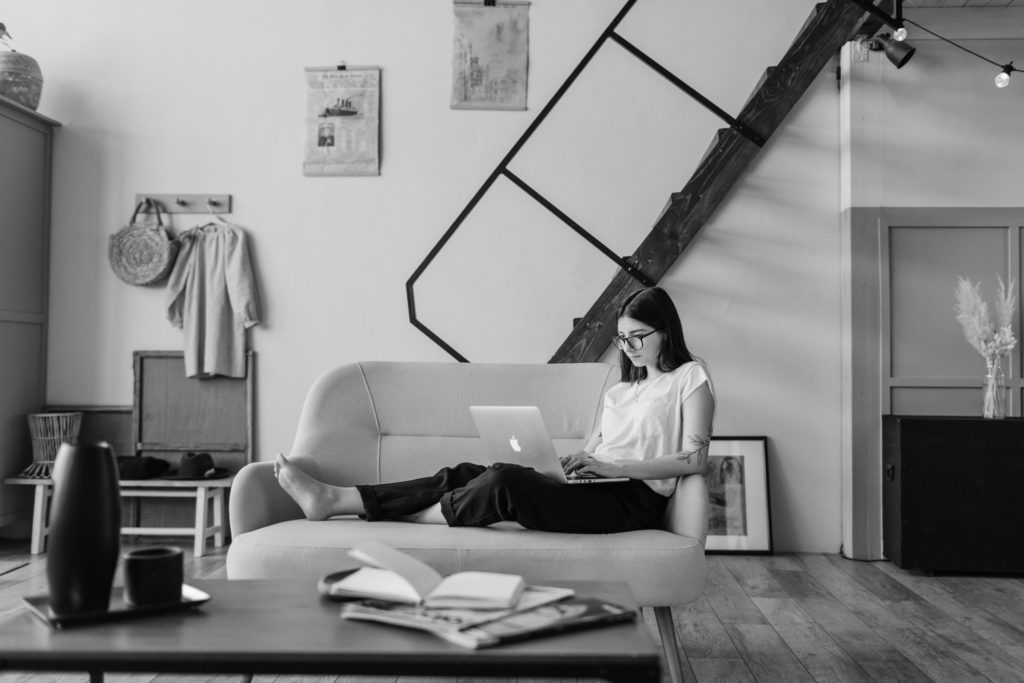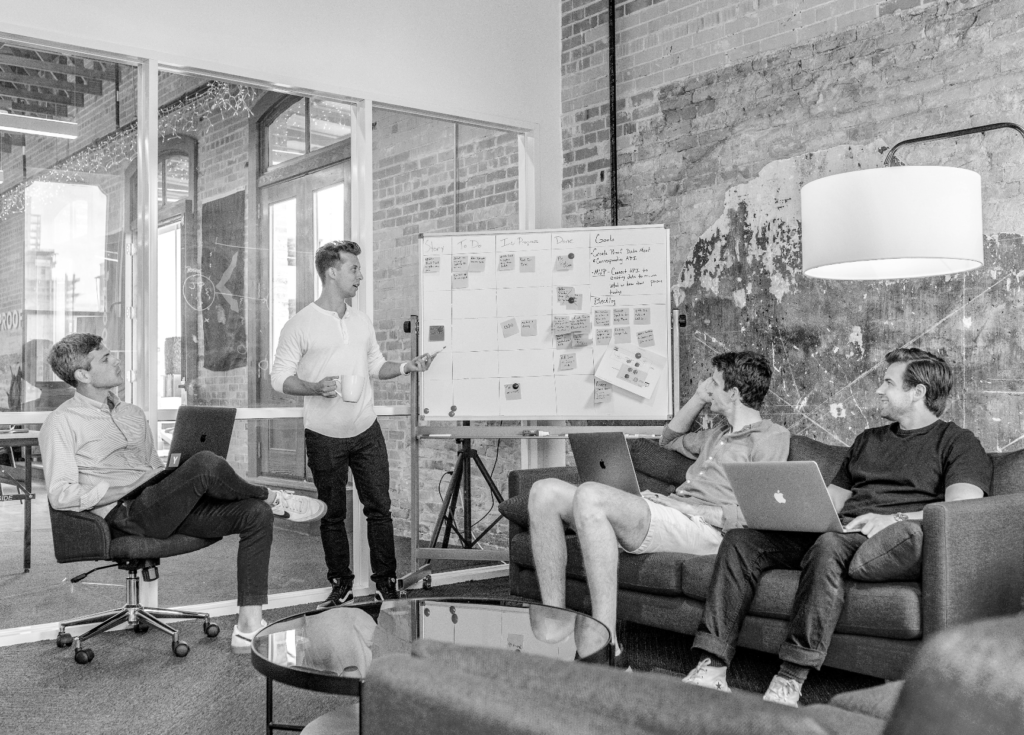
‘A REFUGE’ IN THE OFFICE TO IMPROVE THE CONCENTRATION AND THE COLLABORATION BETWEEN THE PROFESSIONALS
“The more faster we live, the less time we have,” says Carl Honoré, spokesman of the Slow Movement, which proposes slowing down life to have more quality time.
Speed is a form of ecstasy and we love it until it scares us because it takes over our personal and work life. As a consequence we are not be able to accomplish our expectations or dedicate the necessary time to the tasks we do. ‘Slow Thinking’ argues that those who know how to stop and think have more capacities to manage this speedy than those who do not.
In the workplace, today people look for companies which take care of their well-being of their employee and allow them to grow professionally and personally. The companies need a workspace where their workers can focus on what they do with dedication, care and calm, thus achieving better results. This is a trend that has more followers every day and companies are beginning to provide their professionals with the needed time and the tools to focus and pay attention to their work.
This is about learning to speed up and slow down the speed, achieving a healthy balance between the challenges of the company and the needs of the people.
In this context, companies have begun to build offices or transform their workspaces from the idea that Slow Thinking Movement defends. Beyond the physical change in their offices, it is a transformation of the companies’s organizational culture to improve individual working conditions and promote synergies between professionals.

DYNAMOBEL CREATES ‘AN OFFICE SHELTER’.
At Dynamobel, we follow the trends and needs of the workspace’s sector, and for this reason, we have created new solutions that respond to this new situation. We introduce you the new productos of the EVA program; the 2×2, 3×3 and 4×4 rooms that are added to the booths, 1×1 and 1×2.
We propose companies the creation of ‘a refuge in the office’ to generate concentration and privacy spaces or collaboration and interaction spaces.
Why an EVA?
- MICRO-ARCHITECTURE: these rooms and booth are microstructures that allow us to create spaces in other larger spaces. In addition, this solution adapts to another of the trends in the offices of creating open spaces, since they make it possible to create different atmosphere depending on the needs and characteristics of each installation.
- TOTAL AUTONOMY: EVA solution have lighting, electrification, air renewal, connectivity and acoustic insolation so that they can be placed in any space in the office.
- EASY MOVEMENT: they are easily movable, without disassemble the product, which allows the rooms and booths to be moved to any area of the office.
EVA PROGRAM: BOOTH AND NEW ROOMS
THE EVA BOOTH 1X1 AND 1X2 BOOTH FOR THE ‘SLOW THINKING’

These cabins offer a quick refuge to isolate yourself in an office. Designed to provide an atmosphere of concentration and silence, the booths are a private spaces where you can make calls, videoconferences or write. By eliminating annoying noises and interruptions, we will be able to generate more satisfaction and improve the productivity among employees.
THE 2 × 2 EVA ROOM FOR THE ‘SLOW MEETING’
These rooms are spaces of different sizes for work or team meetings. The modularity of the EVA program allows us to expand the range of rooms in 2×2, 3×3 or 4×4 sequences.
In the case of 2×2, they are designed for short meetings of four people, while 3×3 and 4×4 can accommodate a greater number of professionals and are intended for longer meetings.
THE 3X3 EVA ROOM FOR THE ‘SLOW CREATING’
The 3×3 rooms are spaces that allow to host meetings between 4 and 6 users. In many cases, in these types of meetings workers need to interact, either through the TV screen or blackboards. In addition, by having more space inside, this room can be configured with a wide range of furniture such as sofas or work and meeting tables.
All this facilitates a faster exchange of information between users and without hindering the work of the rest of colleagues.
THE 4X4 EVA ROOM FOR THE ‘SLOW COLLABORATING’

The 4 × 4 is the largest room that can accommodate between 6 and 8 users in its more than 7m2. Its space allows the integration of a greater number of collaborative elements and, despiste its dimensions, it can be moved to any place thanks to its system.



